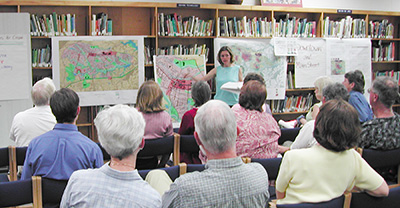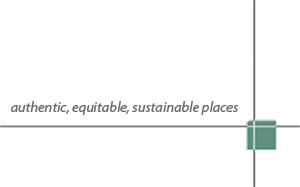Community Planning and Design “Best Practices” Part 3: Explain Your Rationale
This is Part 3 of a 5-part series of “Best Practices”—Define, Engage, Explain, Design and Substantiate—DEEDS.

All citizens should be fully engaged in a community planning process and shown the implications of recommended policies. They should be fully informed about and allowed to question the reasoning behind each recommendation, in the hope of forging a consensus about a vision for the future. This is especially true with regards to the “hot button” issues of density and built form. Otherwise trust in the final policy recommendations born out of this community visioning process will be non-existent and subsequent efforts to implement these policies will be met with ongoing resistance. The only way to avoid this outcome is to practice the third of these five “Best Practices;” (Define, Engage, Explain, Design and Substantiate—DEEDS).
Explain your Rationale
Clarify the reason behind increasing density in some places but not all, otherwise as a public policy it looks arbitrary and capricious. For instance, does increased density improve transit efficiency, prevent suburban sprawl, build affordable housing, increase walkability, promote human health and equity? Density in the right place at the right scale can provide benefits, but up-zoning initiatives across the country have not conclusively and consistently led to cost reductions sufficient to address the needs of low-income households in fast-growing cities. Furthermore, each acre developed for market-rate housing, means one acre lost for assisted housing development in our more land-strapped cities. Similarly, if the residential and employment density targets and locations required to reduce bus headways from 60 and 30 minutes to 15 minutes have not been well-researched, then large capital investments to enhance public transit will fail. Effective policy tied to land regulation therefore, hinges on meeting the following minimum criteria.
• Consult other Communities and Past Efforts. Cambridge, MA’s “Affordable Housing Overlay,” which is applied citywide, grants height and density increases (in accordance with urban design standards) and streamlined review processes only if projects are 100% affordable in perpetuity. When used in conjunction with an inclusionary zoning ordinance that requires all developments of 10 units or more to allocate 20% of the residential floor area for households at 60% Area Median Income (AMI) or below, the inflationary impact of up zoning and new development on land values is reduced.
Portland OR’s “Residential Infill” ordinance unlike the Minneapolis, MN model which relied solely on flooding the market to drive down housing costs, acknowledges that adding density/lot without requiring affordability/lot only adds to land price inflation; not the city’s supply of affordable units. That’s why Portland’s ordinance reduces single-family home size from 6,500 to 2,500 SF, encourages up to 6 units/lot if 50% are permanently affordable, slashes off-street parking requirements, and requires new buildings to not overshadow their neighbors. According to the urban planner and educator Patrick Condon, another strategy that Portland could have used while still avoiding making the same mistakes as Minneapolis, would have been to allow up to 4 units/lot if 25% were permanently affordable.(1) The latter might be more feasible to execute in a small city like Charlottesville, VA.
Third, Charlottesville, VA’s “Financial Analysis of Bonus Heights” by the Partners for Economic Solutions (PES) in the Strategic Investment Area (SIA), demonstrated that a developer’s pro forma can still “pencil out” when height bonuses are conditioned on the provision of on-site affordable housing for households at 60% AMI or below.(2)
• Clarify and Research Implications. The rationale for discrete anti-gentrification districts for instance, should be based on carefully assembled and analyzed census tract data, not assumptions. For example, if since 2000 a census tract went from 50% to 20% Black then it’s clear the area has gentrified. Who then is being protected by a neighborhood-specific overlay that let’s say, freezes real estate tax assessments or restricts density; the remaining African American homeowners or the recent arrivals who have made substantial investments to their properties giving rise to homes valuations of $500,000 or more? As Jacobe Anbinder writes, “The telltale sign of a neighborhood in transition isn’t a yoga studio or a high-rise apartment building. It is an old rowhouse, meticulously renovated and painted in the avant-garde yet inoffensive shade that Amanda Kolson Hurley memorably called “flip-house gray.”(3)
1. “Affordability and Equity in Cambridge, MA” by Anthony Flint for Land Lines July 2021 and Sick City by Patrick Condon, 2020 pages 112-119
2. Bonus Height/ Financial Analysis by PES and Form Based Code Institute FBCI, April 2018.
3. “The Pandemic Disproved Urban Progressives’ Theory about Gentrification: The “gentrification-industrial complex” isn’t who anti-growth progressives think it is.” January 2, 2021 by Jacob Anbinder, for The Atlantic
