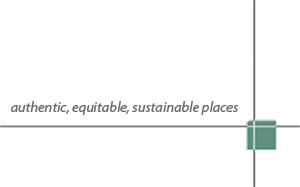The residence is in an established, downtown neighborhood north of the historic Charlottesville pedestrian mall, situated on a dramatically sloping Site. The residents hired Galvin Architects to investigate several options for a major, two-story addition and a complete remodeling of the existing kitchen and bath. Work began with freehand sketches and culminated in construction documents for competitive bid. Key architectural objectives were achieved: gain visual access to the backyard; retain the details and scale of the original house; add a family room, 2nd bath and study.
Creating Sustainable, Equitable, Authentic Places for All People

