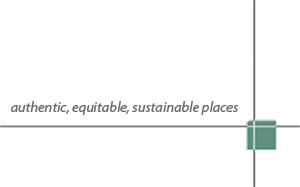The project is on a large lot within a well-established, African American neighborhood on a sloping site occupied by an obsolete, industrial building. Galvin Architects was hired to produce several design options that met the following objectives: provide visual access To the University of Virginia (UVA) Hospital; respect the surrounding neighborhood scale and community; integrate public green spaces and sustainable building practices throughout the project; architecturally relate to UVA Hospital and the neighborhood; foster a mix of uses and income levels. The project was not built.
Creating Sustainable, Equitable, Authentic Places for All People


