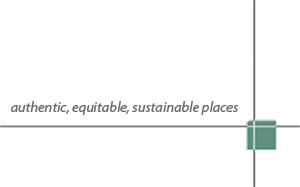The residence is in an established, city neighborhood within walking distance of the University of Virginia. Galvin Architects was hired to design a one-story rear addition to this 1940s era home, with a new deck and trellis made of sustainable wood. Work began with exploratory freehand sketches of many options that culminated in the preparation of construction documents for competitive bid of the preferred design. Key architectural objectives were achieved: direct access to the backyard garden; retainage of original house details and scale; a remodeled bathroom; and a new spacious, inviting and welcoming family room for large gatherings.
Creating Sustainable, Equitable, Authentic Places for All People

