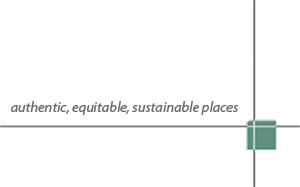The 70-acre South Gordonsville neighborhood project used the historic Town of Gordonsville, as a model for development. As a result, the multiple site plan options that were developed by Galvin Architects, included streets designed for walking and cycling, a vibrant neighborhood center with a small grocer, shops, small offices and restaurants, a variety of housing types at a range of prices, and ample opportunities to engage with nature. Build-out yields averaged 240 residential units and 50,000 SF of non-residential space within the center. The project was not built.
Creating Sustainable, Equitable, Authentic Places for All People

